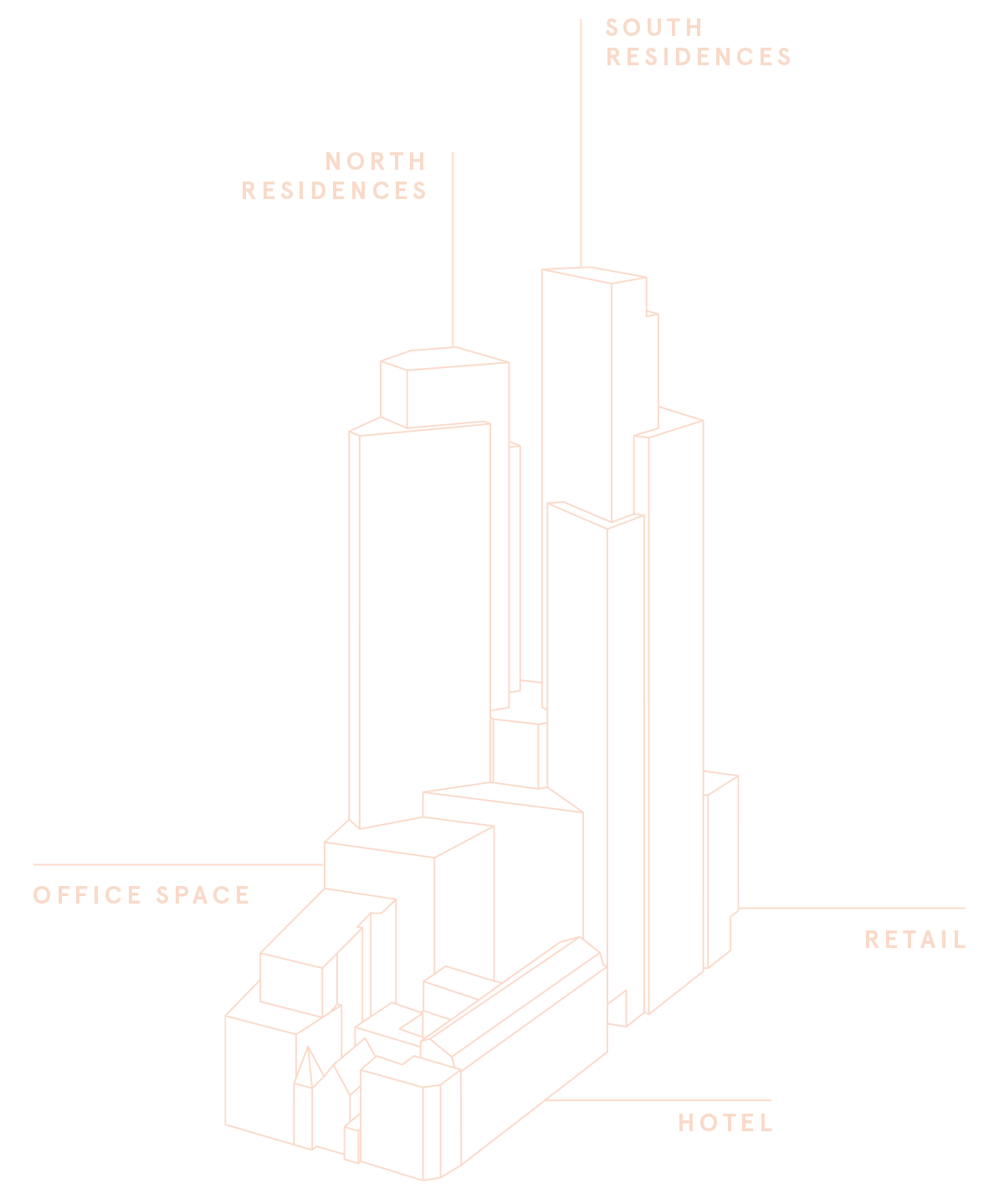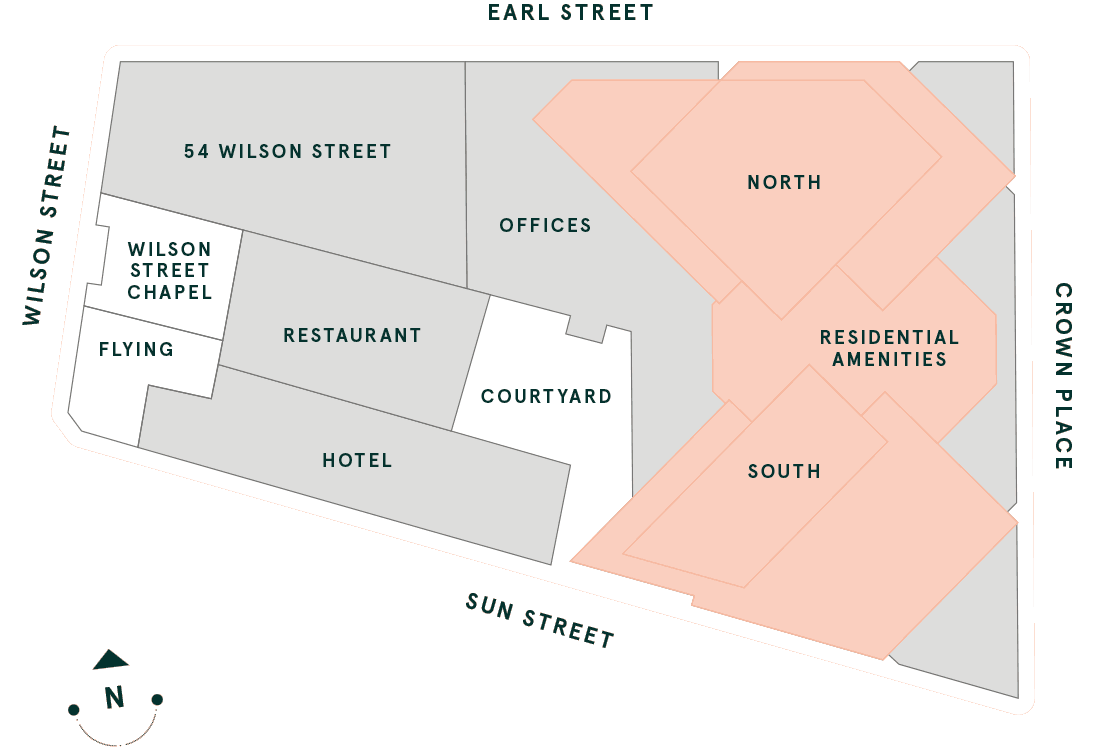
BUILDING
With One Crown Place, we’ve brought a new destination to life. Imagined by KPF architects, two prismatic towers host brand new residences, rising 28 and 33 storeys into the sky. At ground level stands a 6-storey building - home to 10,650sqm of high-quality office space - a variety of retail units and a boutique hotel and members’ club occupying Sun Street’s elegant row of Georgian terraces.
THE BUILDING
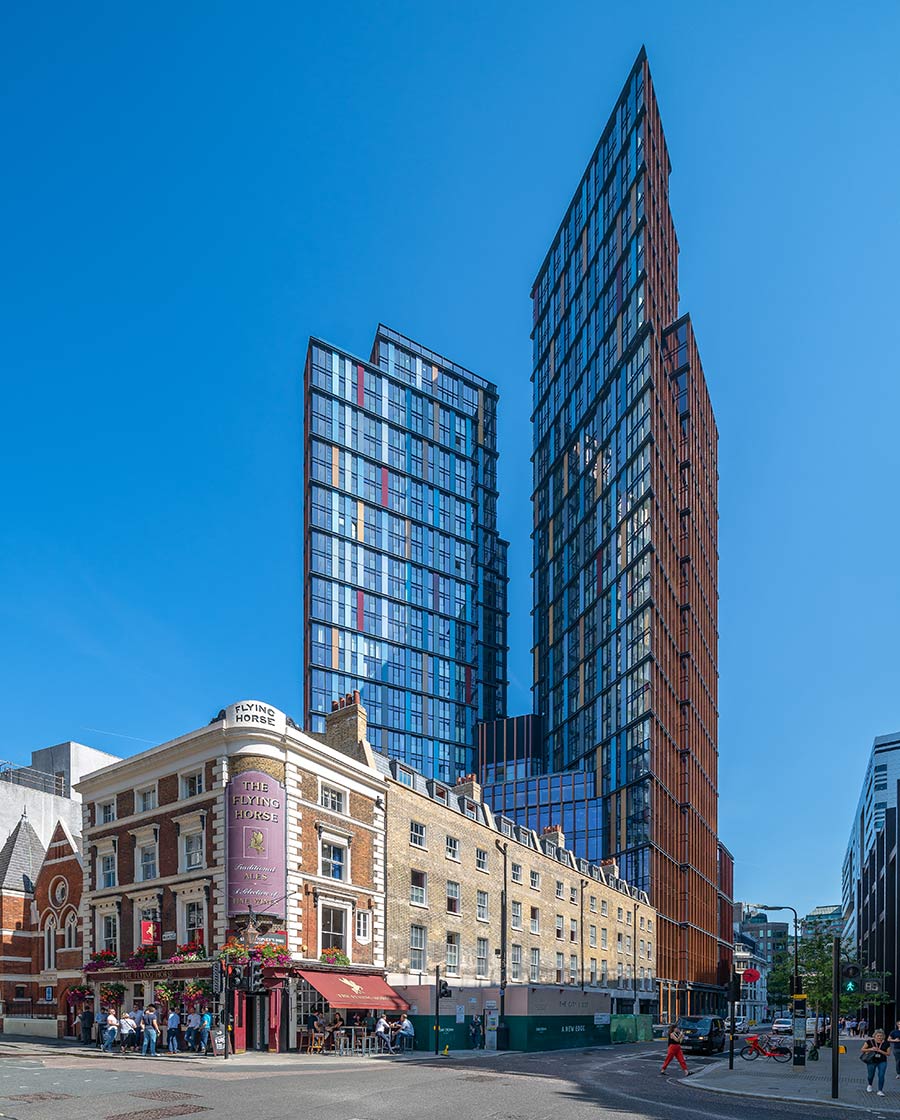
Innovative in design, warm in character and with every detail considered as part of something much greater, this is big architecture with a beating heart.
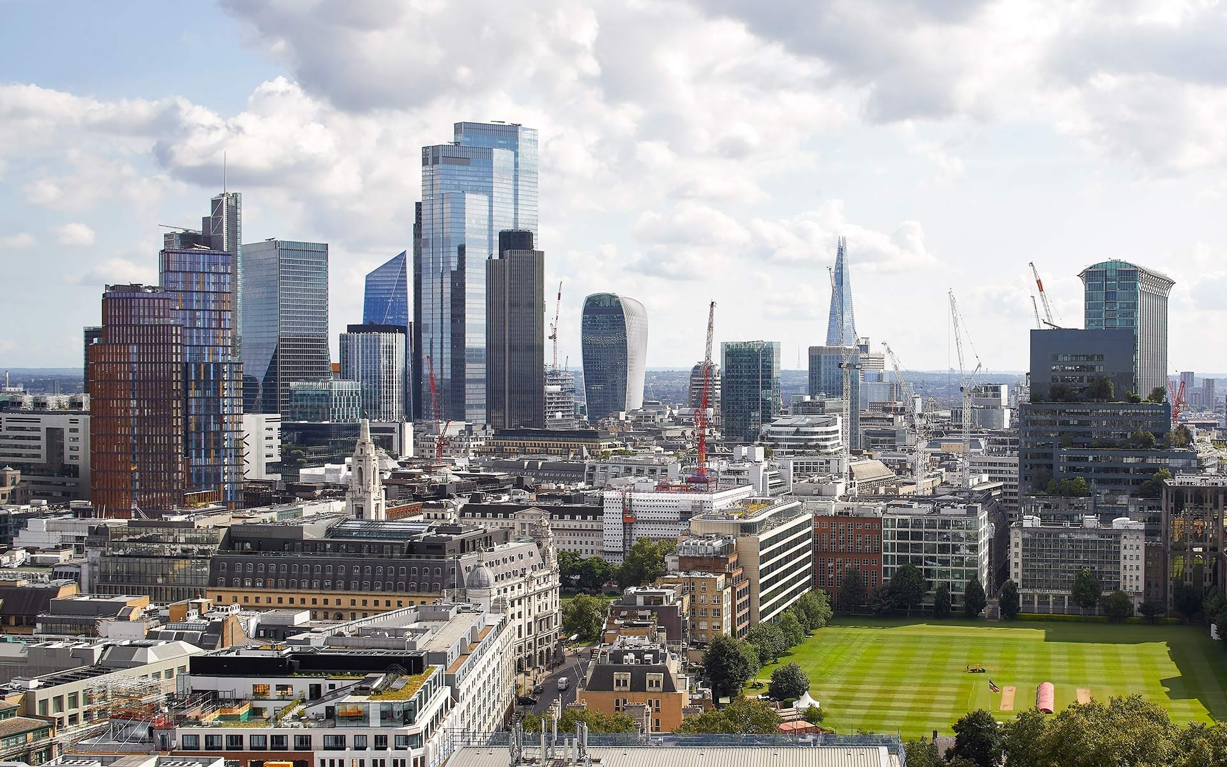
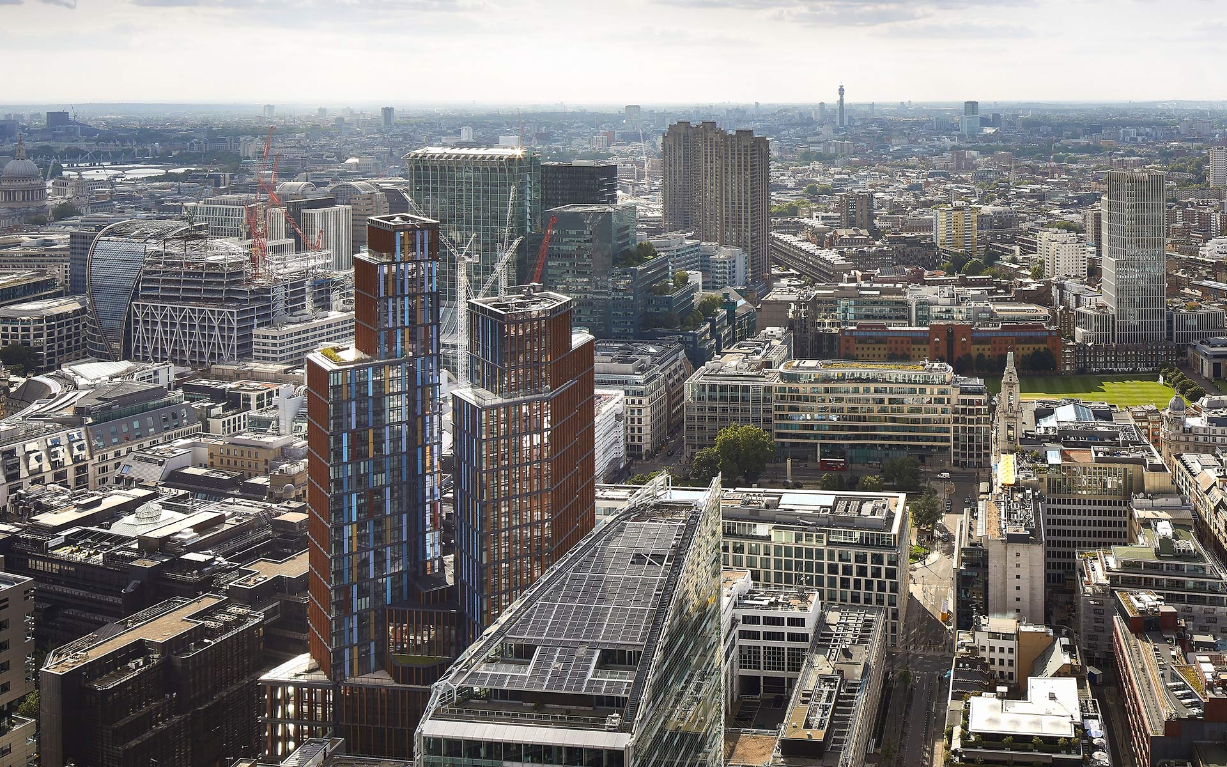
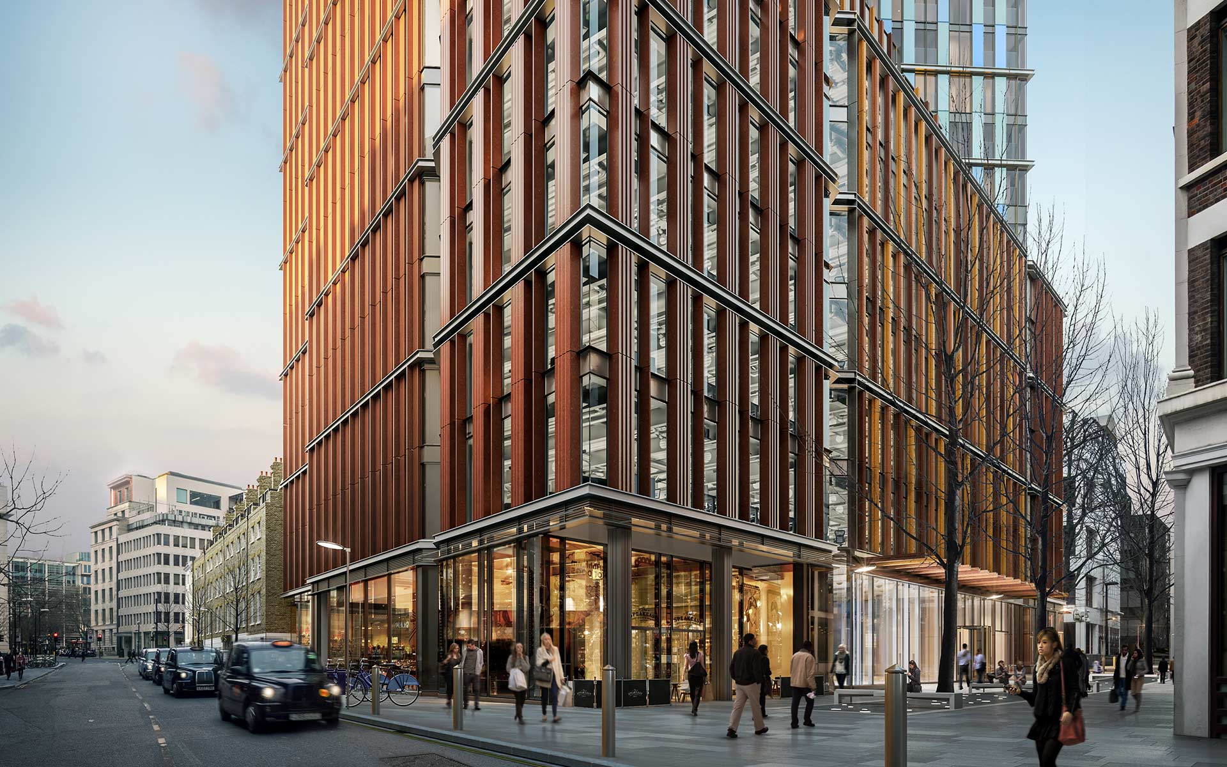
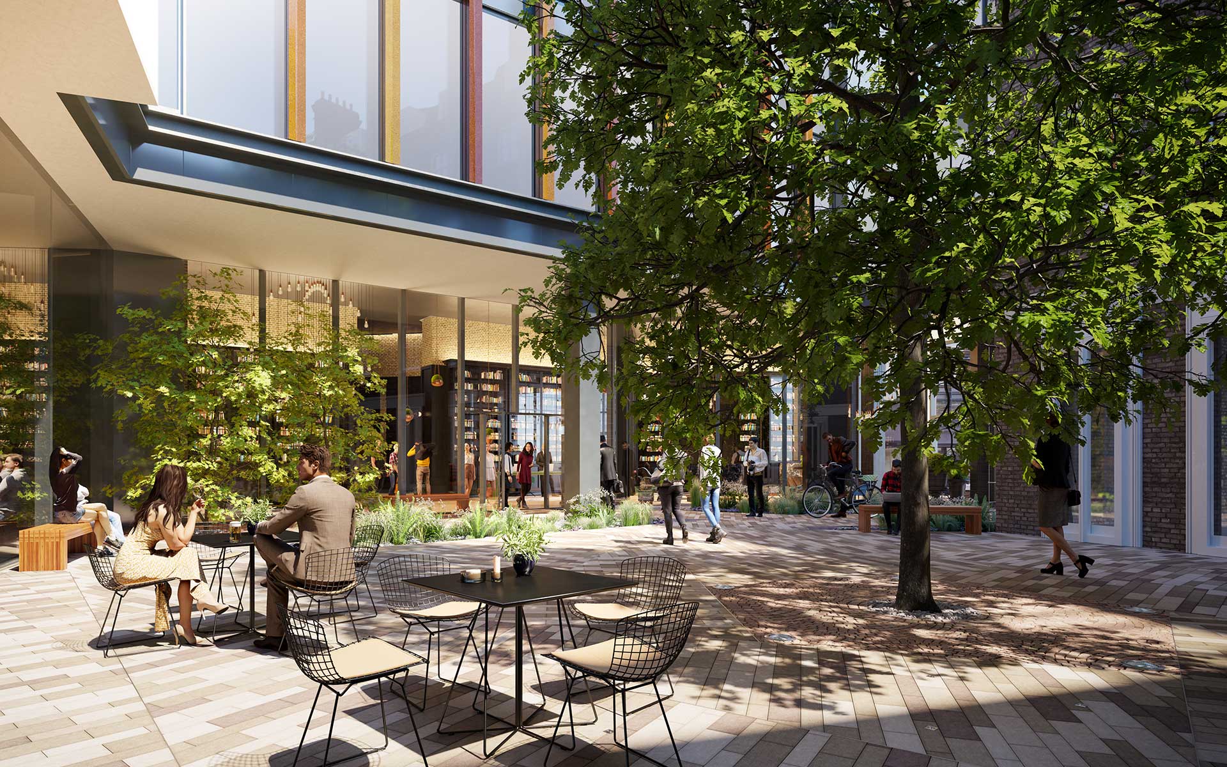
Our vision was to found a new, complete destination embracing both City sophistication and Shoreditch individuality. In doing so we’ve sidestepped convention to create somewhere truly iconic and carved out common ground between two great neighbours.
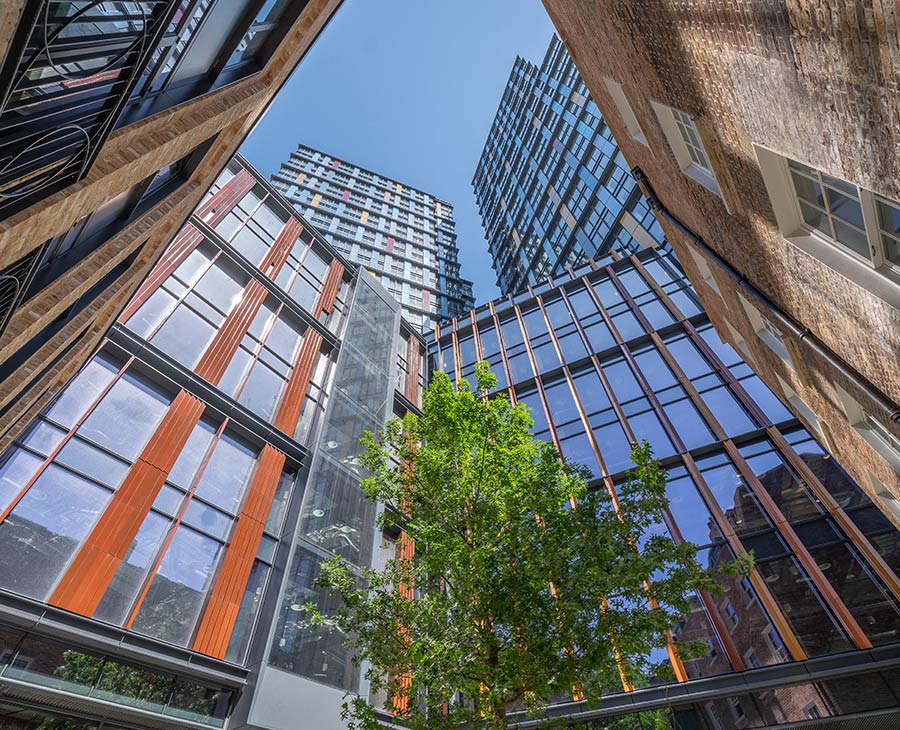
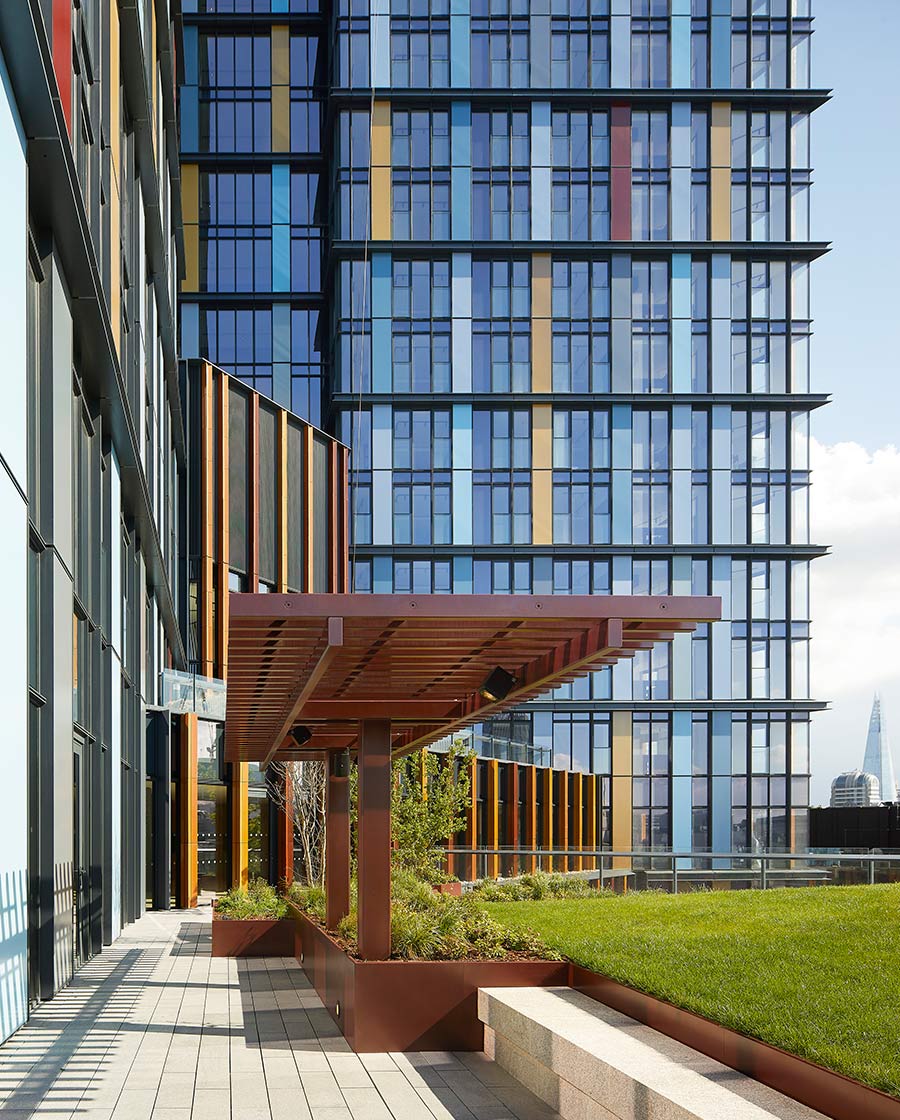
KPF were tasked with creating a building that reflected its unique City surroundings, combining both imagination and efficiency. Testing hundreds of angles for both towers, they ensured they maximised views for those inside while minimizing the impact on the surroundings.
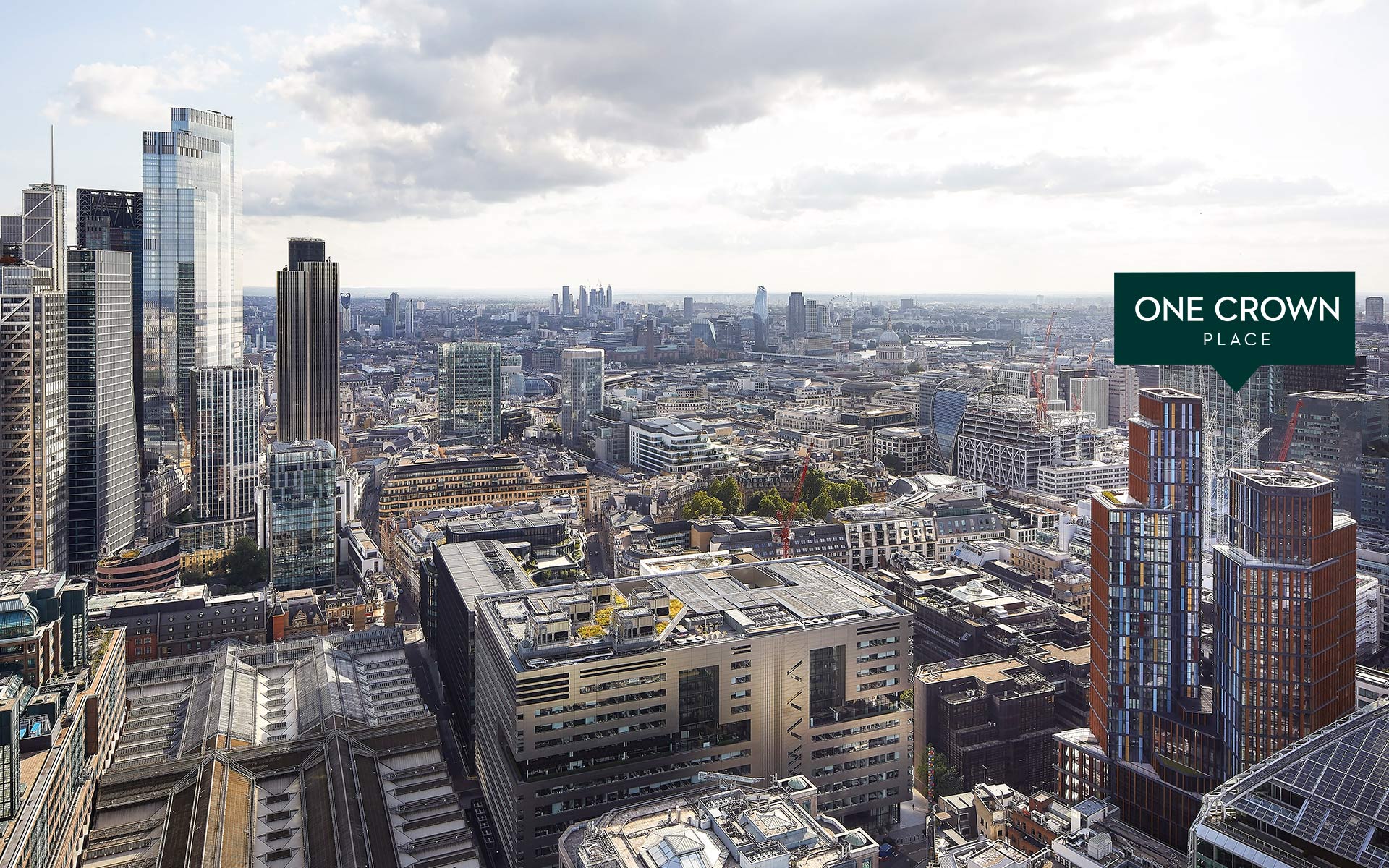
One Crown Place is a true mixed-use development. Its great ‘North’ and ‘South’ twin skyscrapers hold 246 residences, while 10,650sqm of quality office space is housed within a 6-floor building at its core. A variety of retail units then bookend the boutique hotel and members’ club in the period buildings on Sun Street.
