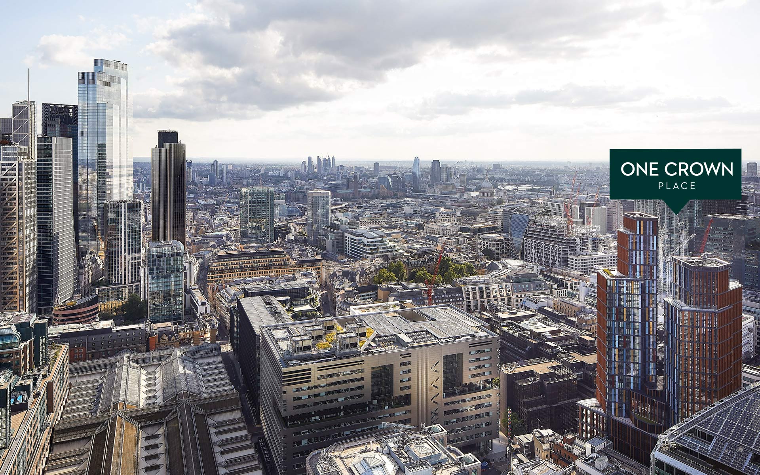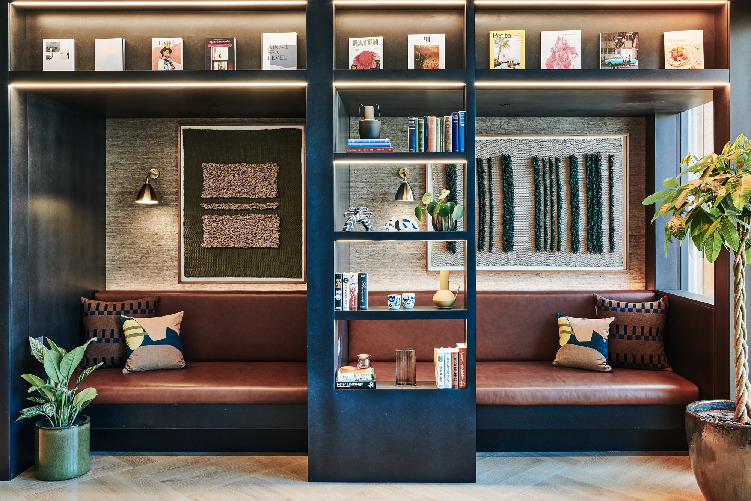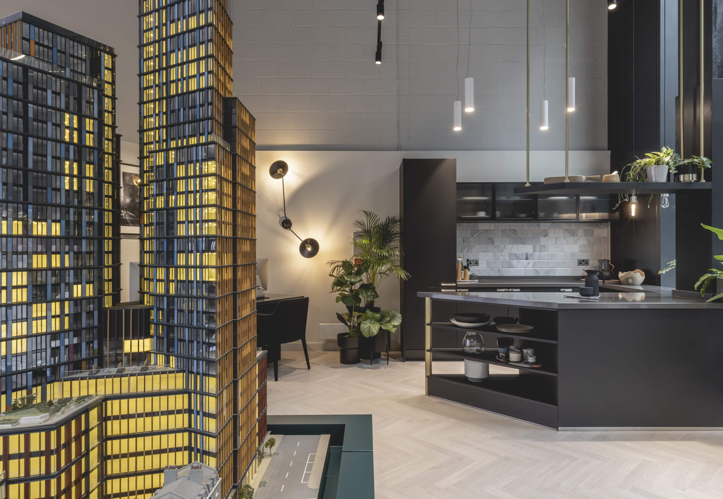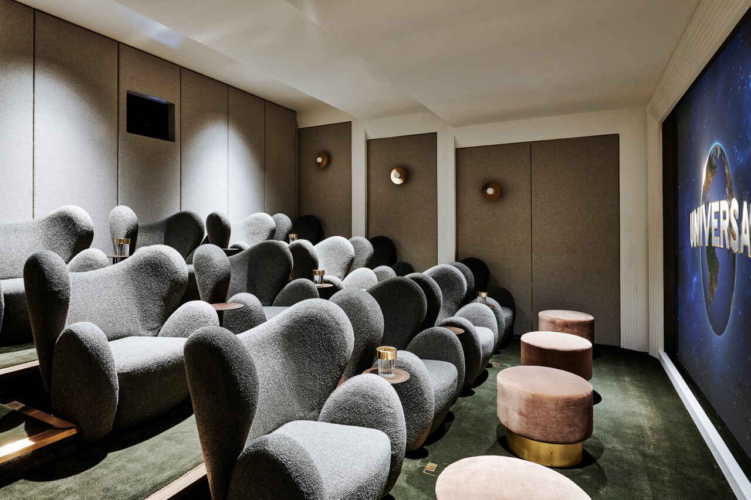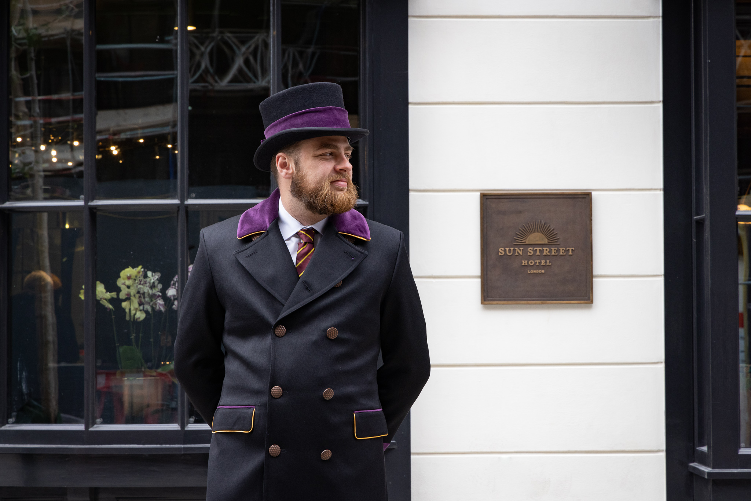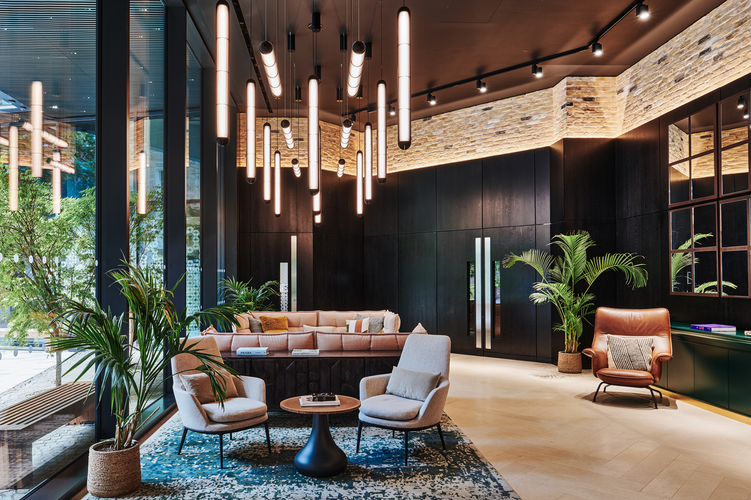


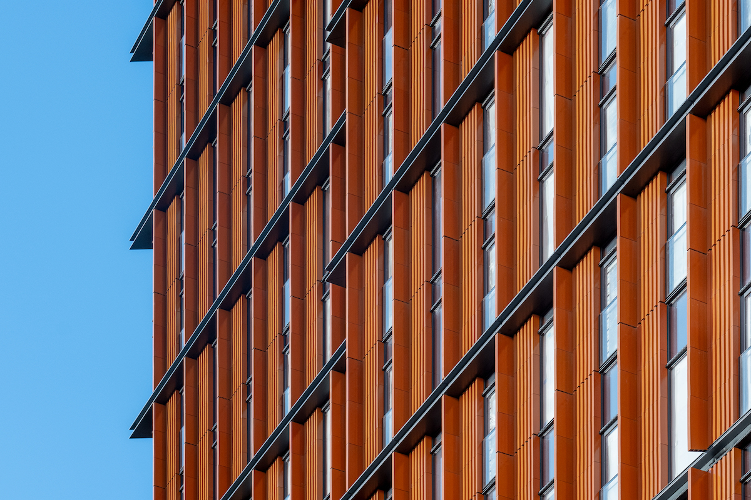
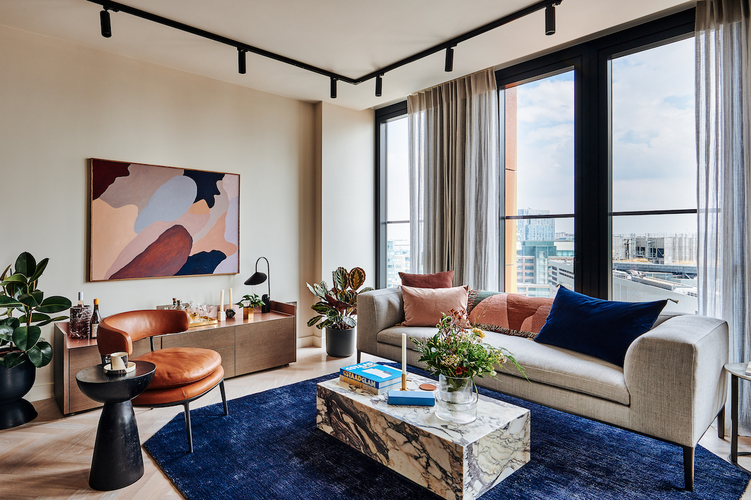
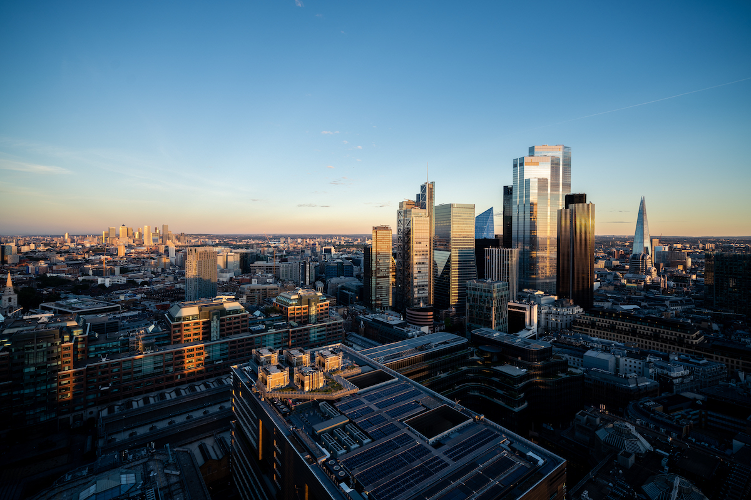
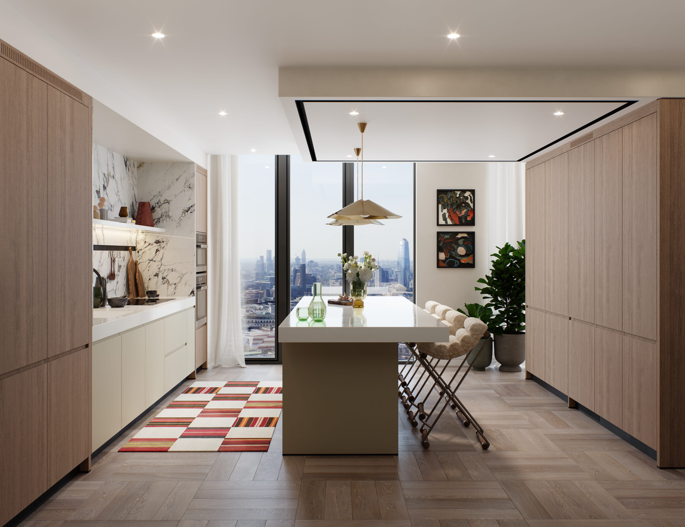
One Crown Place brings a new destination to London. The development sets a new standard of architecture with two prismatic towers hosting 246 private apartments, rising 28 and 33 storeys into the sky. At lower levels, it is home to 109,675 sq ft of high-quality office space and a variety of retail units.
A Georgian terrace, a retained warehouse facade on Earl Street and 54 Wilson Street, and a 1970s block make up the remaining parts of this 24/7 destination delivering a boutique hotel, restaurant, collection of club lounges, bars, and affordable office space.
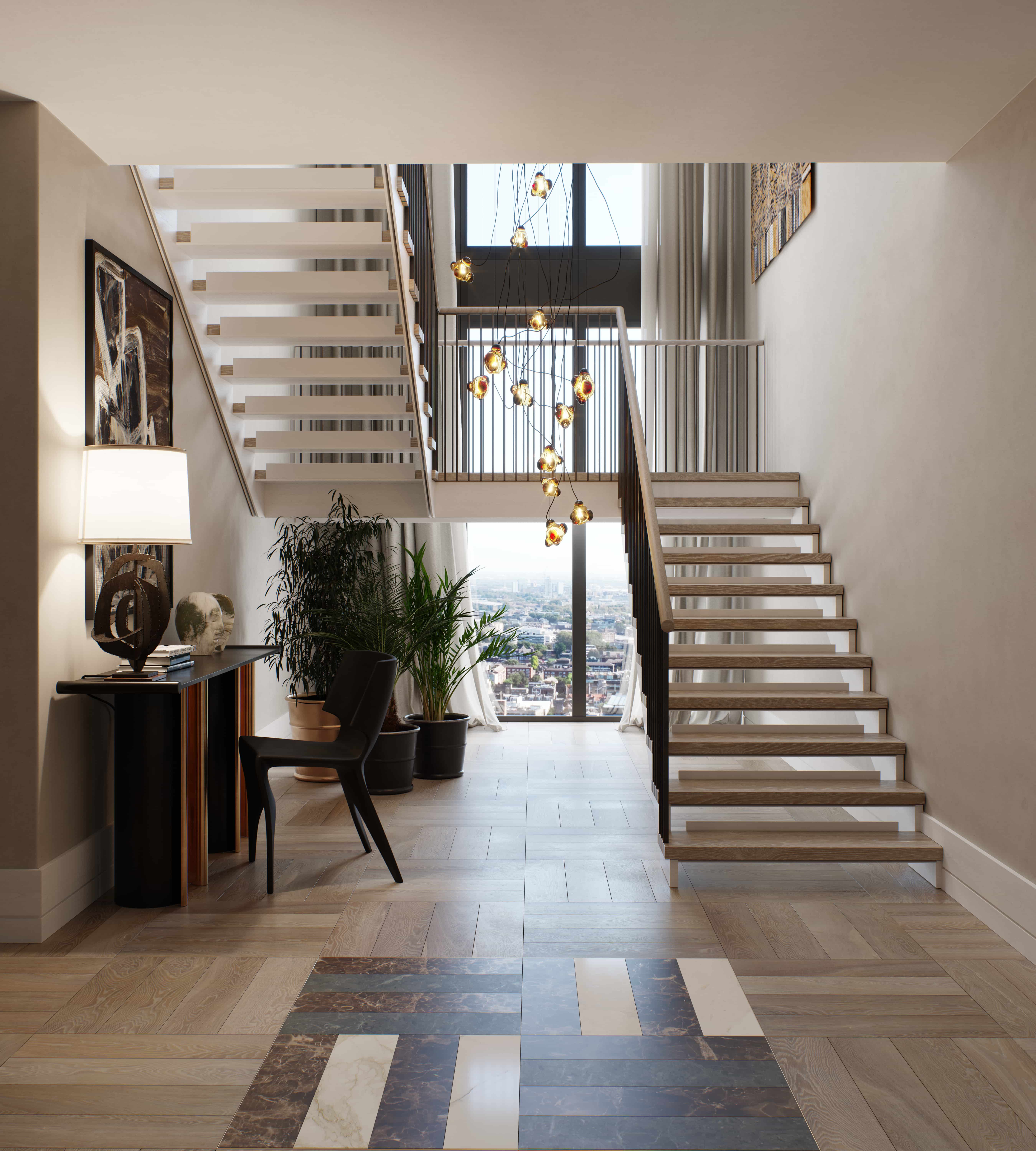
Apartments that define modern-day elegance.
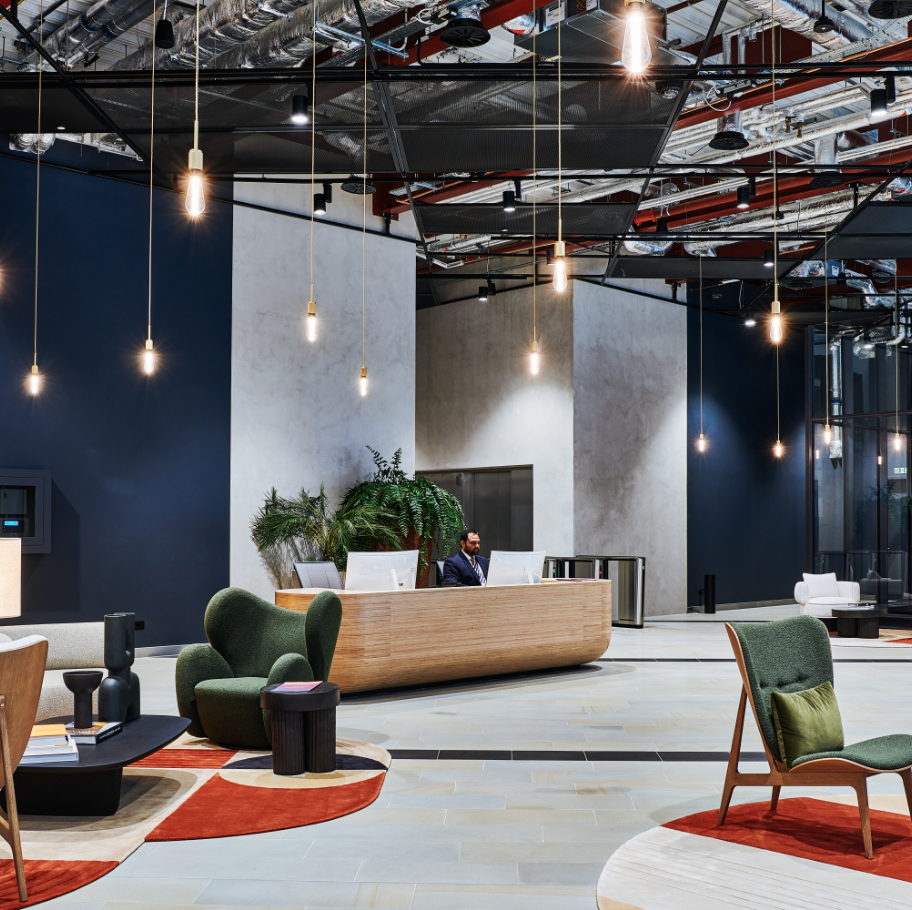
A dynamic home to inspire your business.
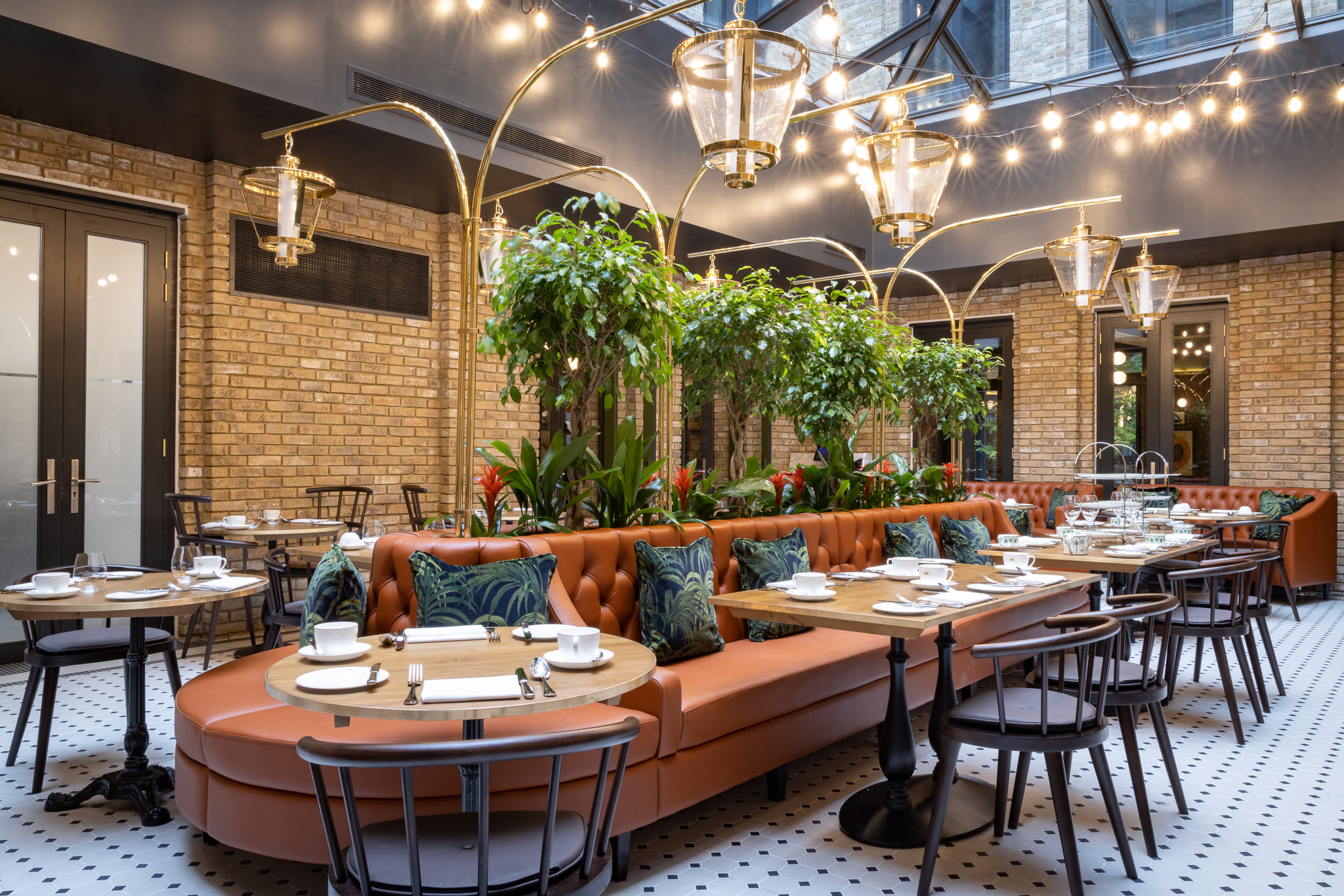
The height of service with a heritage taste.
Sensitivity with dynamism. Heritage entwined with timeless modernity. One Crown Place is a unique and confident icon.
John Bushell,
KPF Architects
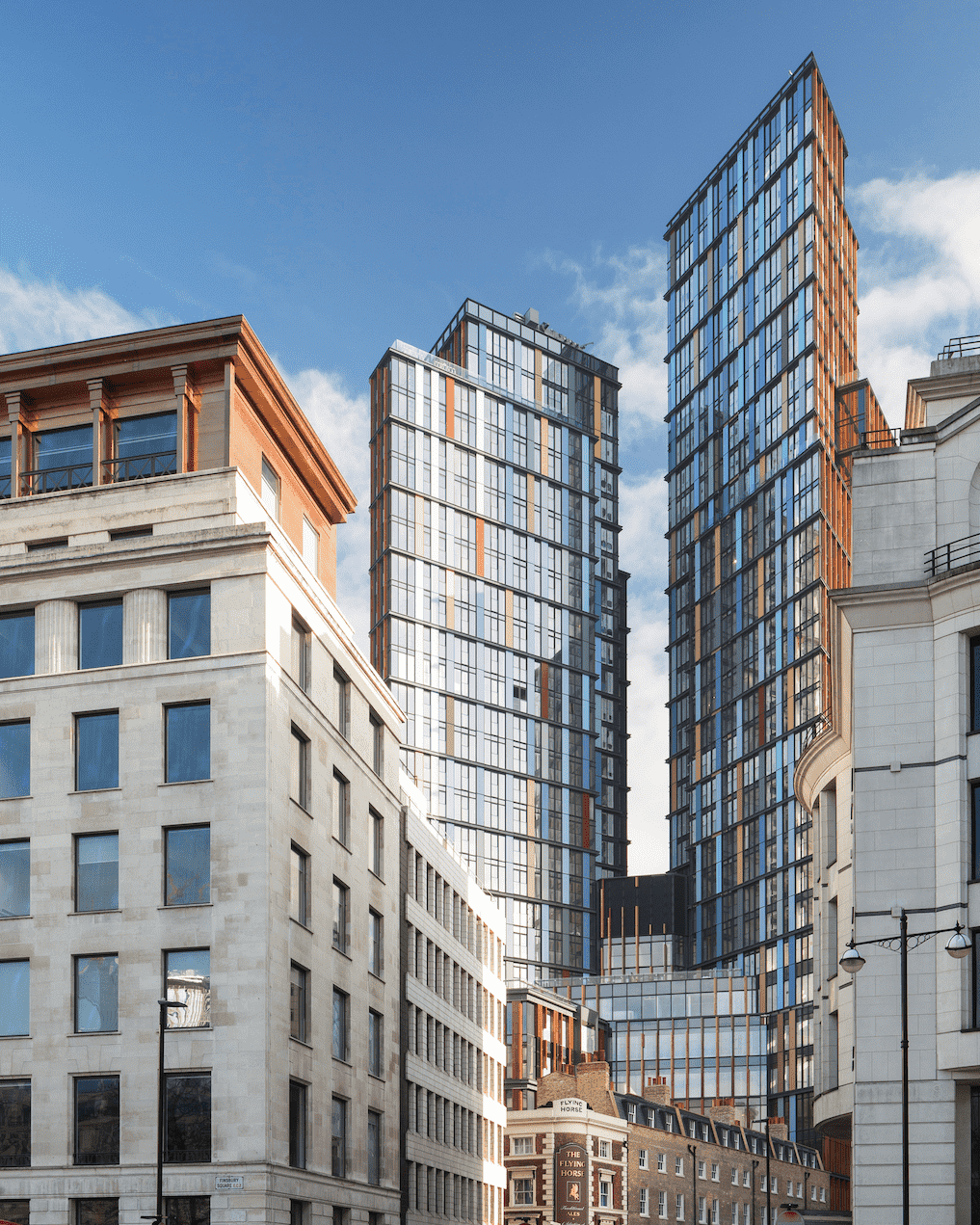
Our vision was to establish a new, complete destination embracing both City sophistication and Shoreditch individuality. In doing so, we’ve sidestepped conventions to create somewhere truly iconic. We have carved out common ground between the two great neighbours.
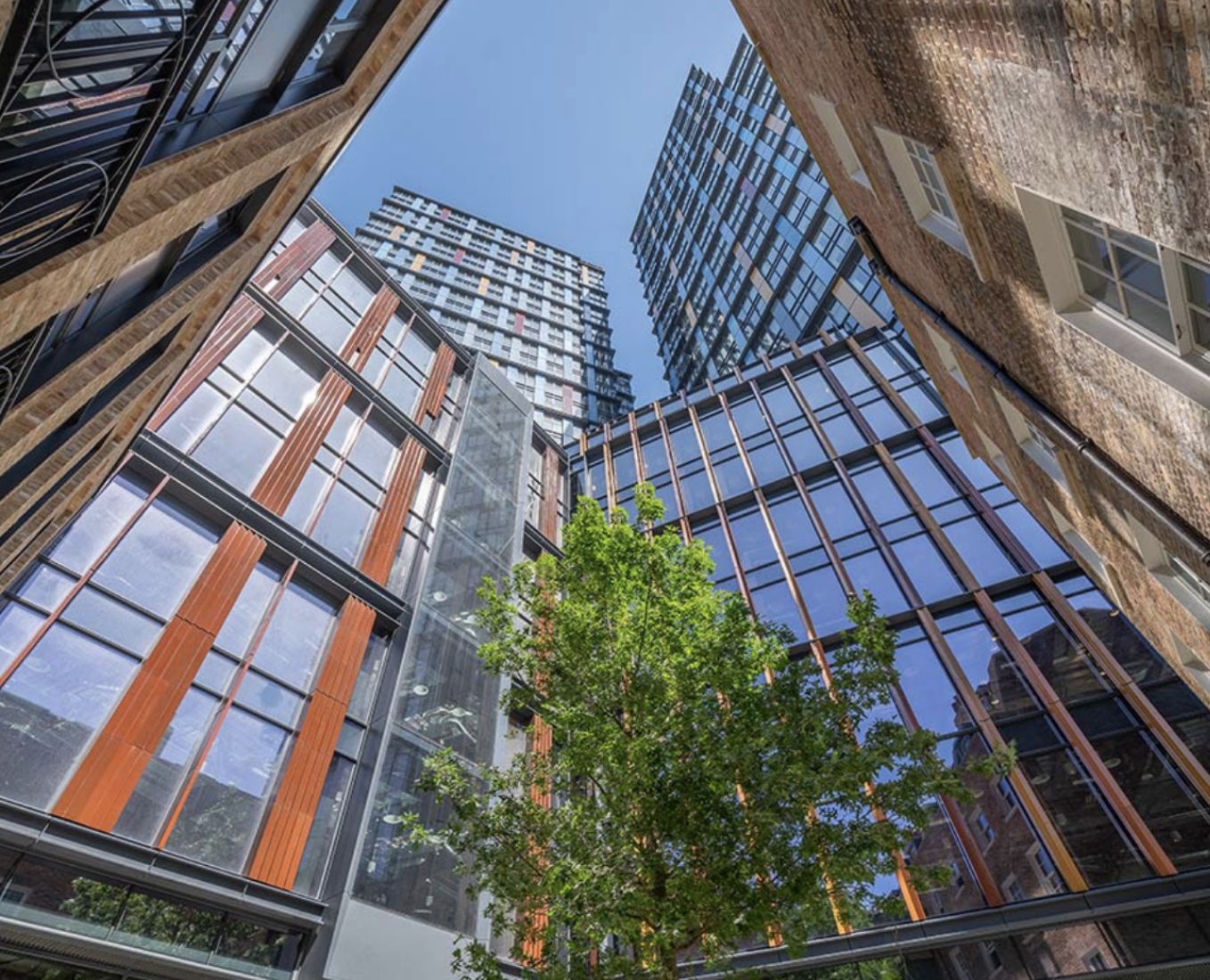
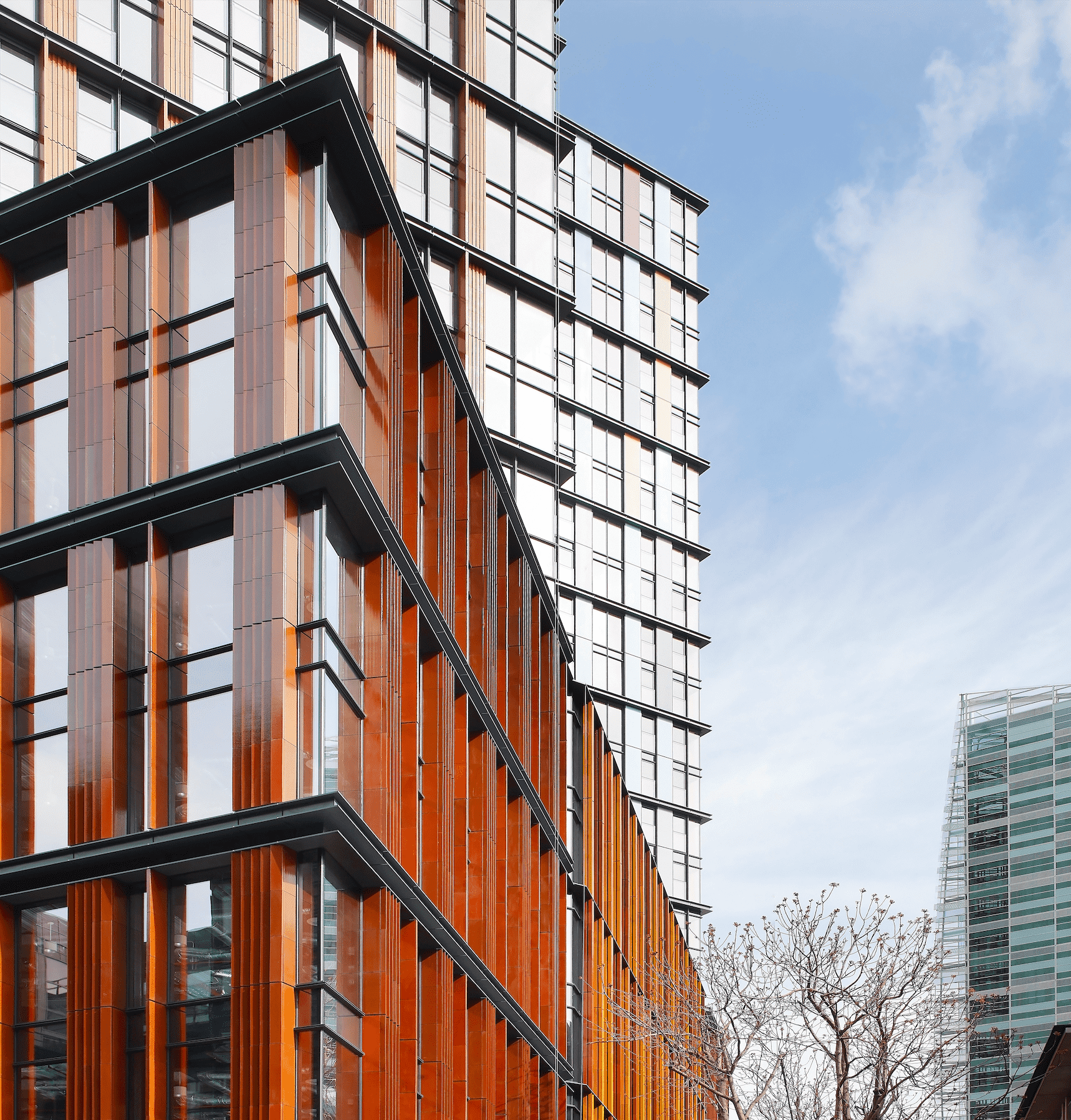
KPF was tasked to create a building that reflected its unique City and Shoreditch surroundings, combining both efficiency and imagination. Testing hundreds of angles for both towers, they ensured they maximised views for those inside while minimizing the impact on the surroundings.
